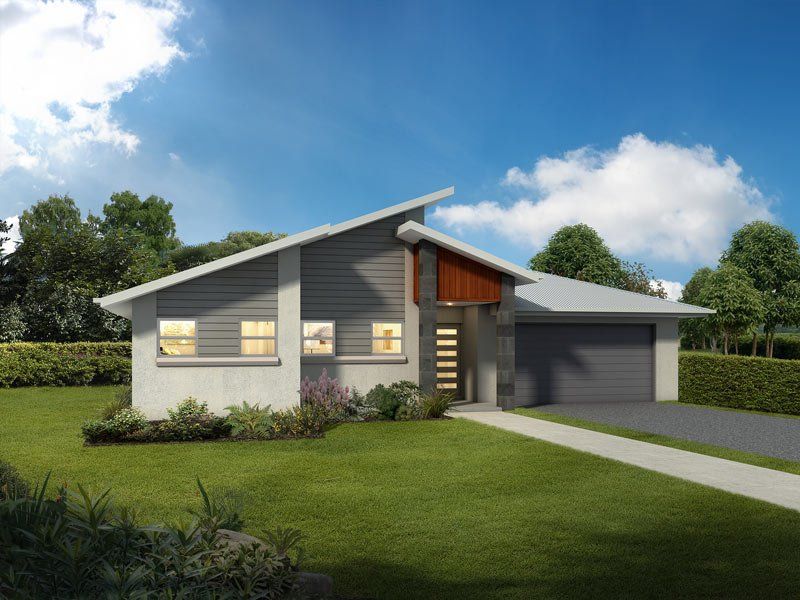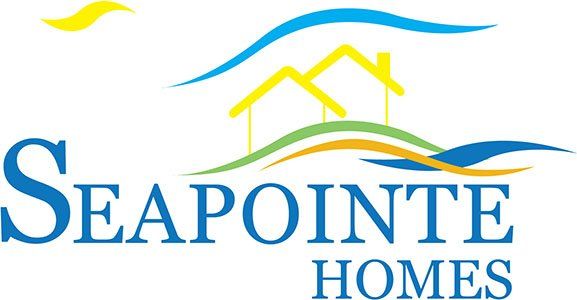
HIA Award Winning Builder 2008 and 2016 for Custom Home Construction
The Egret
The Egret Home Plan in North Brisbane and the Sunshine Coast
Ask About our New Client Offer - Concept Design Plans for $ 1,000*
(conditions apply)

Relaxed Family Living
The Egret is a large lowset home of 285 square metres. It features a distinct front entry with double doors that would have extra impact with an optional raised ceiling. With 4 bedrooms plus study, a large master suite, modern kitchen with butler’s pantry, as well as separate home theatre, the open plan design makes for relaxed family living. The large living area flows seamlessly into the outdoor alfresco space where you have the option of a built-in outdoor kitchen.
Want to Know More About This Home?
Call Seapointe Homes in North Brisbane and the Sunshine Coast to discuss your options for building the Egret home. Call today to get started.
Call us today on 07 3888 4290
to find out more about our home builders in Brisbane.
Winner 2016 HIA-CSR Brisbane Housing Awards Custom Built Home up to $300,000
Winner 2008 HIA/CSR Brisbane Housing Awards custom Built Home up to $250,000
QBCC
Licenced
2012 Sunshine Coast/Wide Bay HIA-CSR Awards
SEAPOINTE HOMES
Address: 88 Priests Rd Deception Bay QLD 4508
Telephone: 07 3888 4290
Mobile:
0419 756 363
Email:
seapointeadmin@bigpond.com
Opening hours:
Monday to Friday 8:00am – 5:00pm
ENQUIRE NOW
Thank you for contacting us.
We will get back to you as soon as possible
We will get back to you as soon as possible
Oops, there was an error sending your message.
Please try again later
Please try again later




