
HIA Award Winning Builder 2008 and 2016 for Custom Home Construction
Duplexes
DUPLEX BUILDERS BRISBANE& SUNSHINE COAST
Building a Duplex or Dual Occupancy Home?
At Seapointe Homes, we don’t just design single, double, or split-level houses; we also design & construct new low or highest duplexes. We successfully completed many dual living homes across the Brisbane and Sunshine Coasts regions. So, if you’re wanting to add to your existing property or have a project like this in mind, our team can assist.
It’s important before you buy your duplex or secondary house (granny flat) and floor concept plans that you know what local council requirements are with regards to these types of residential houses. Many local councils have restrictive policies for duplex or granny flat-style developments, so it’s best to be aware of this from the outset.
Corner Duplex Floor Plan and Images
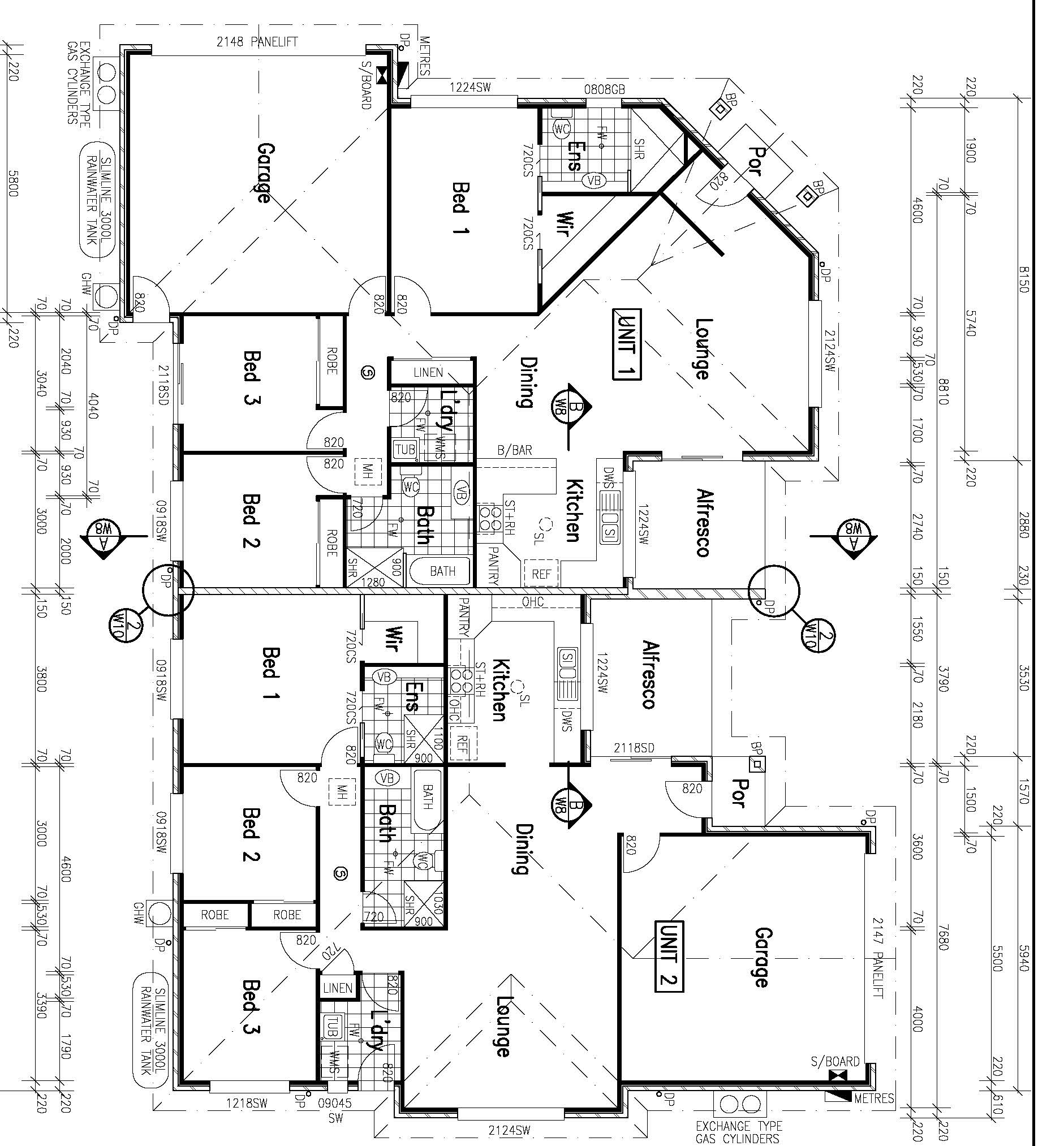
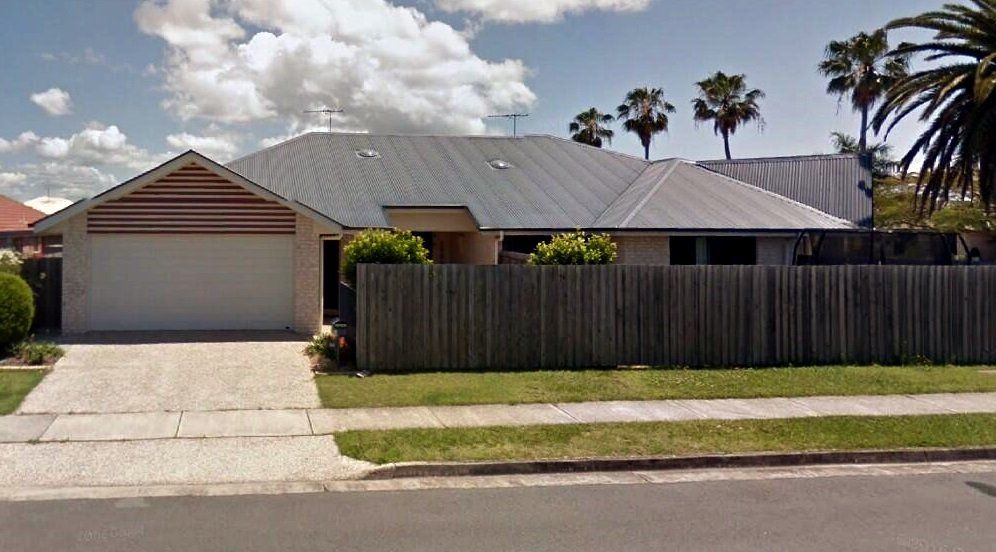
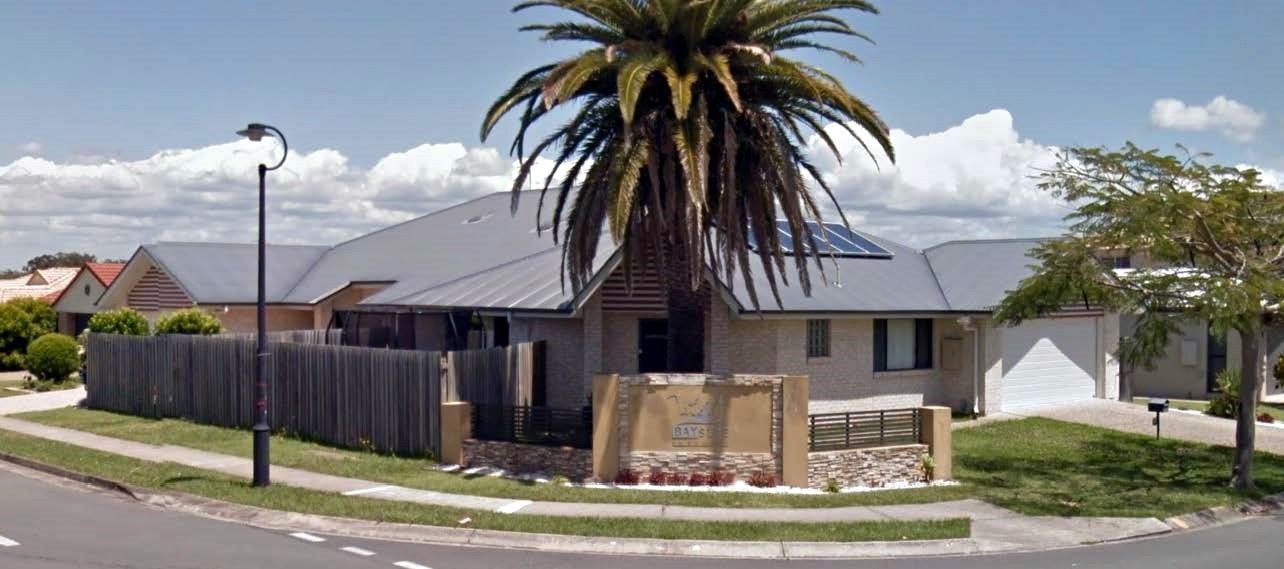
What is a duplex or dualoccupancy house?
What is a duplex or dual
occupancy house?
What is a duplex or dualoccupancy house?
What is a duplex or dual
occupancy house?
A duplex is essentially two homes on one property which can be subdivided at completion and are ideal for retirees or couples who don’t have children. In Australia, they must be over 60m2 in area, so duplexes are smaller, more manageable home units that may suit your changing lifestyle. Duplexes also have no Body Corporate to keep happy and there are no strata fees to worry about, so they may be just what you’re looking for.
A duplex is essentially two homes on one property which can be subdivided at completion and are ideal for retirees or couples who don’t have children. In Australia, they must be over 60m2 in area, so duplexes are smaller, more manageable home units that may suit your changing lifestyle. Duplexes also have no Body Corporate to keep happy and there are no strata fees to worry about, so they may be just what you’re looking for.
What is a secondary house or granny flat?
A secondary house or granny flat is not over 60m2 in area and cannot be subdivided when completed.
Our home design team has some suitable house concept plans you may like to purchase.
Can’t find what you’re looking for?
Can’t find what you’re looking for?
If you just can’t find a house plan that suits your block or ideas, then our home design team can help, as we have extensive experience within this area. We’ll make sure that your plans maximise your block’s potential and will deliver the design of your dreams. We’ll work closely with you to create a custom duplex house development plan that exceeds your expectations and will ensure a bespoke home you will love.
If you’re looking for something bigger, then we can also maximise the use of your land by developing up to four custom-designed home units. Plans can be developed based on existing ideas or we can develop the entire proposal for you.
If you just can’t find a house plan that suits your block or ideas, then our home design team can help, as we have extensive experience within this area. We’ll make sure that your plans maximise your block’s potential and will deliver the design of your dreams. We’ll work closely with you to create a custom duplex house development plan that exceeds your expectations and will ensure a bespoke home you will love.
If you’re looking for something bigger, then we can also maximise the use of your land by developing up to four custom-designed home units. Plans can be developed based on existing ideas or we can develop the entire proposal for you.
Struggling with the paperwork?
We offer our clients the opportunity to upgrade their design package to include support (within Australia) with obtaining development approval from your Local Approving Authority/Council. Local councils may have policies that restrict certain development concepts and their requirements must be complied with if you are to gain approval to build.
Find out about the upgrade package. Larger developments can be prepared through our partnership with our architect. Contact us to discuss your individual house development needs.
Duplex Floor Plan and Images
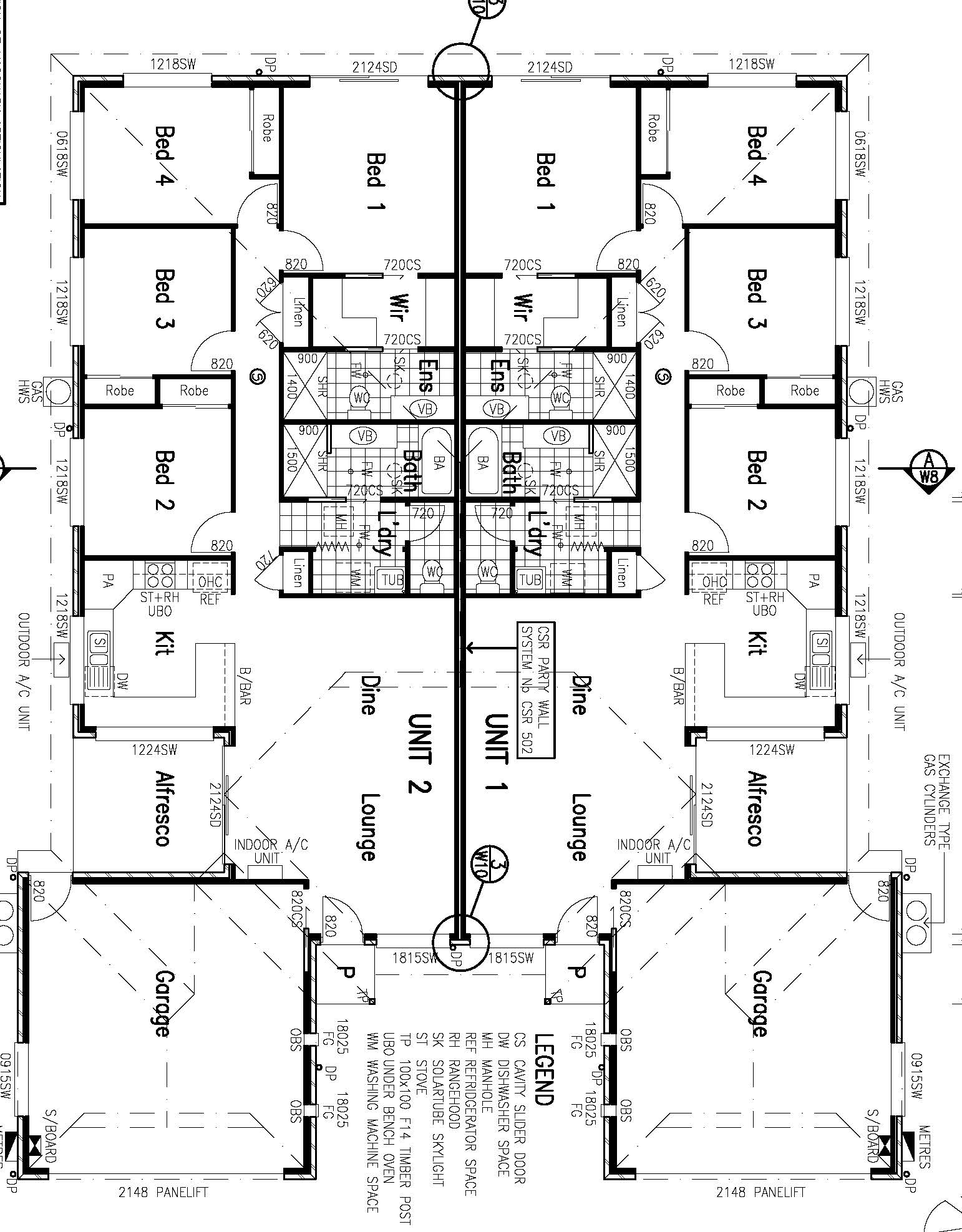
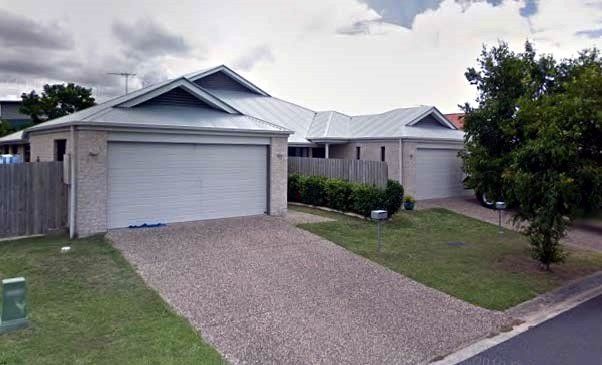
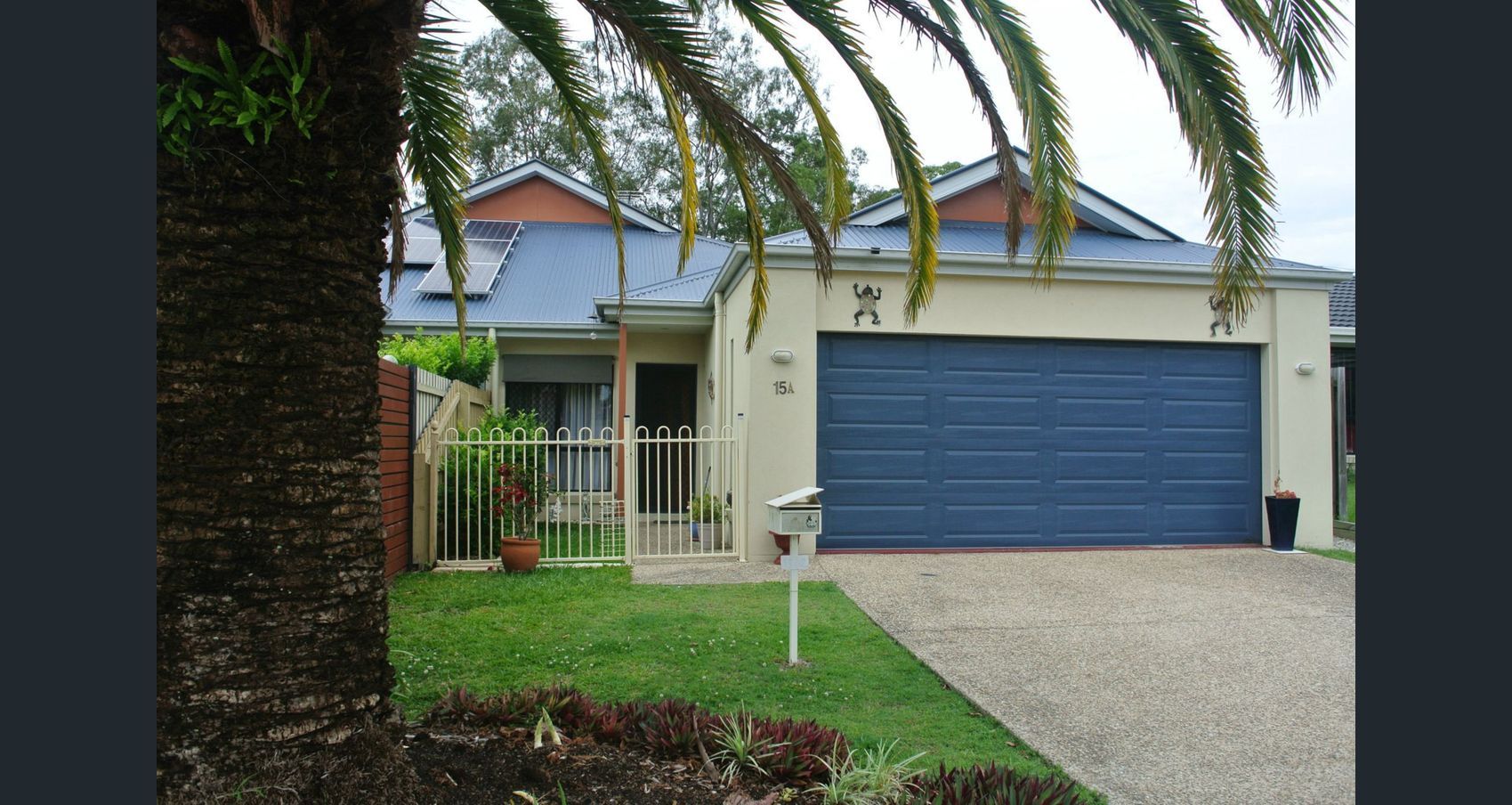
Corner Courtyard Duplex Floor Plan and Images
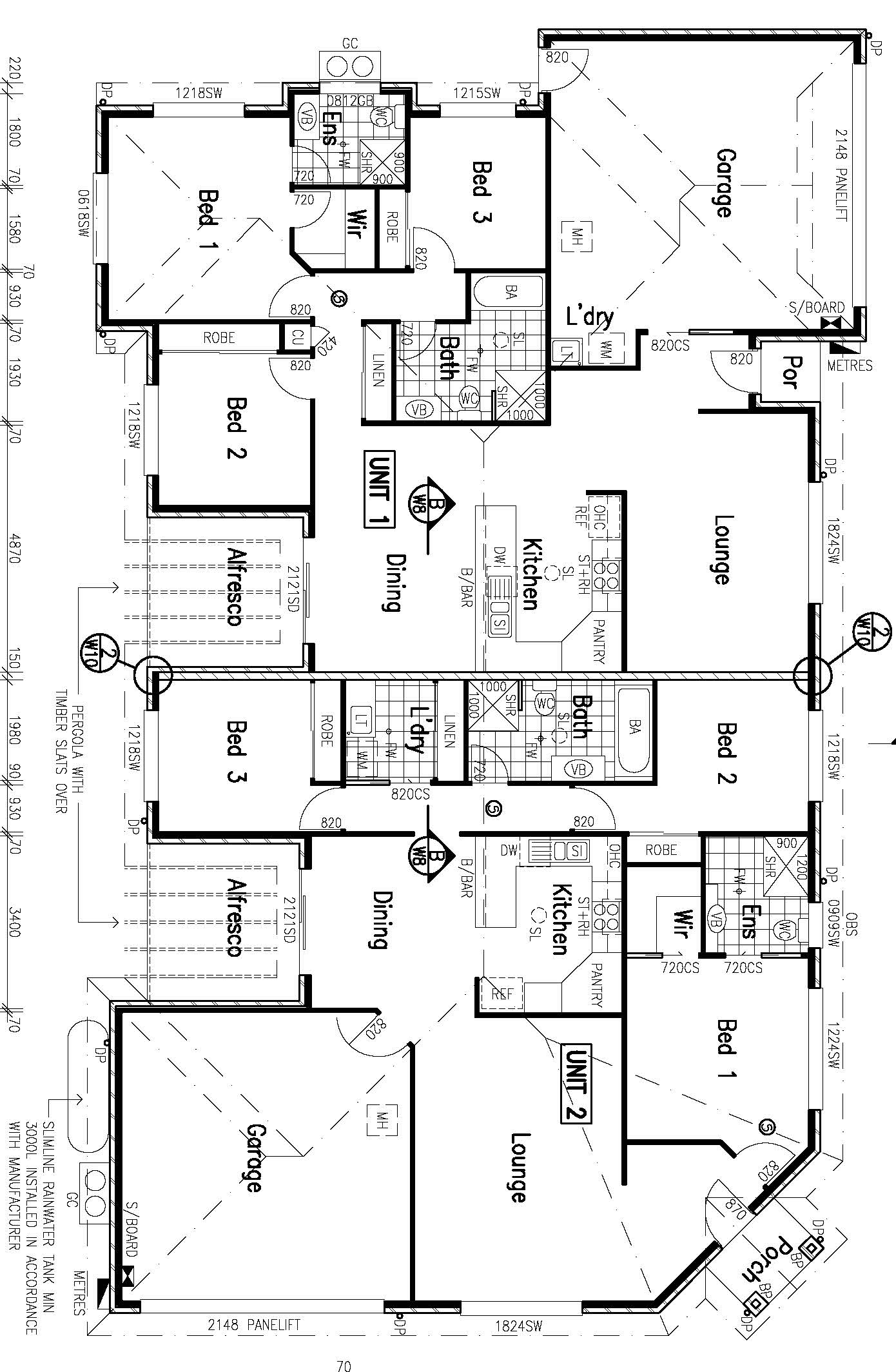
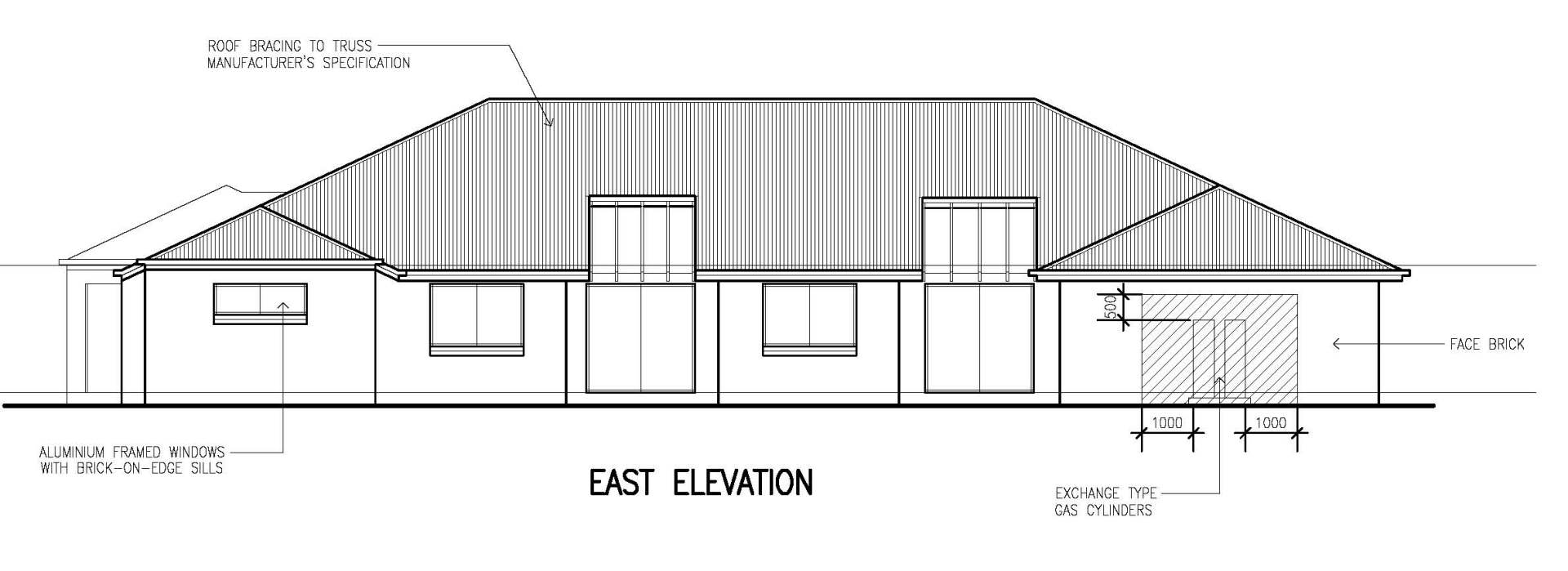
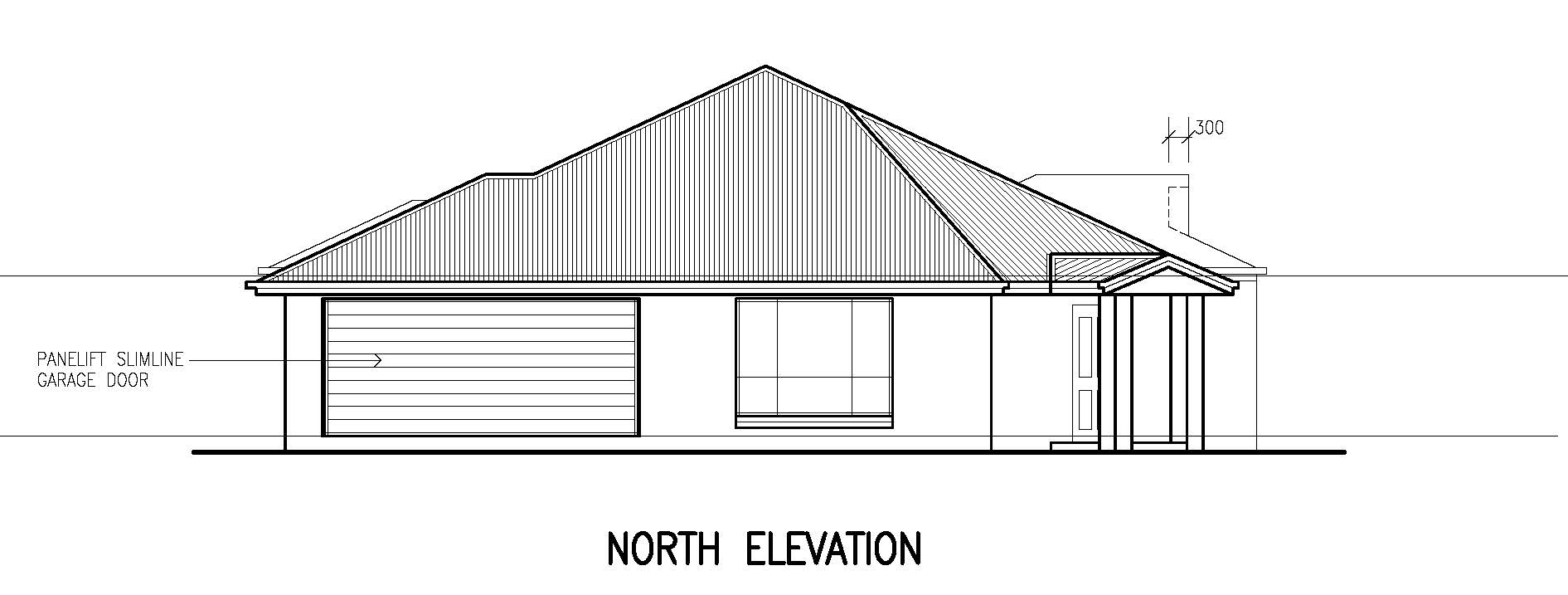
Call us today on 07 3888 4290
to find out more about our home builders in Brisbane.
Winner 2016 HIA-CSR Brisbane Housing Awards Custom Built Home up to $300,000
Winner 2008 HIA/CSR Brisbane Housing Awards custom Built Home up to $250,000
QBCC
Licenced
2012 Sunshine Coast/Wide Bay HIA-CSR Awards
SEAPOINTE HOMES
Address: 88 Priests Rd Deception Bay QLD 4508
Telephone: 07 3888 4290
Mobile:
0419 756 363
Email:
seapointeadmin@bigpond.com
Opening hours:
Monday to Friday 8:00am – 5:00pm
ENQUIRE NOW
Thank you for contacting us.
We will get back to you as soon as possible
We will get back to you as soon as possible
Oops, there was an error sending your message.
Please try again later
Please try again later




