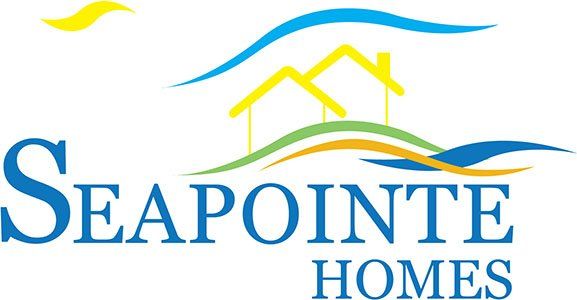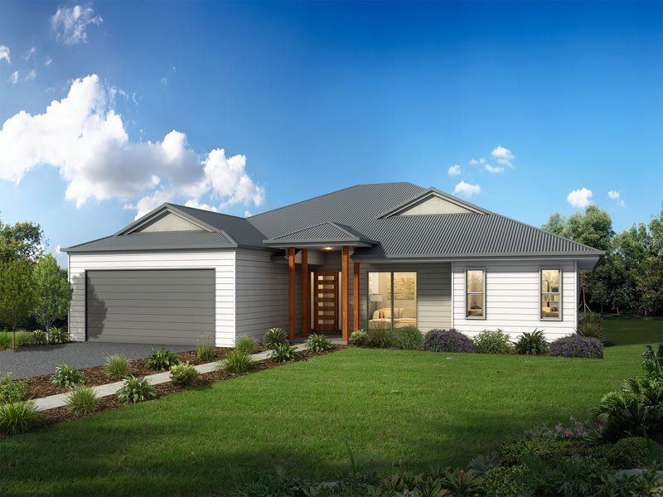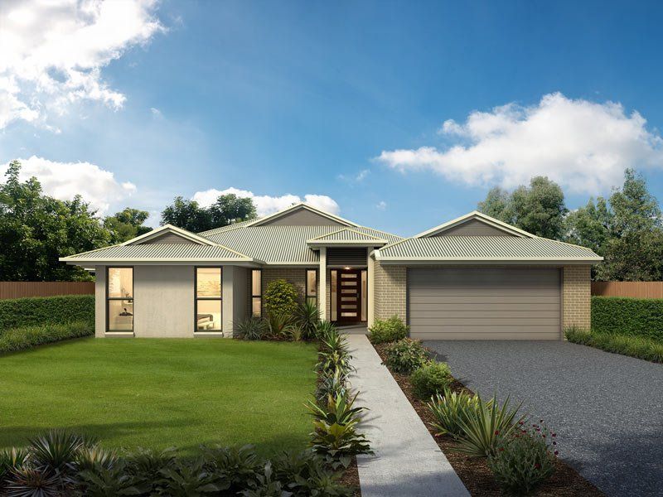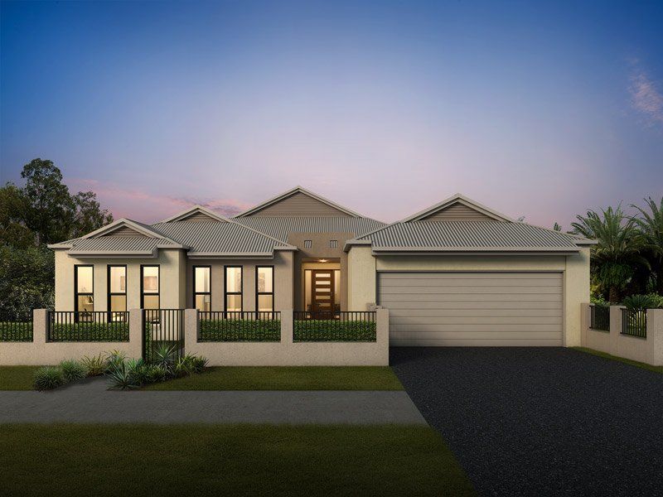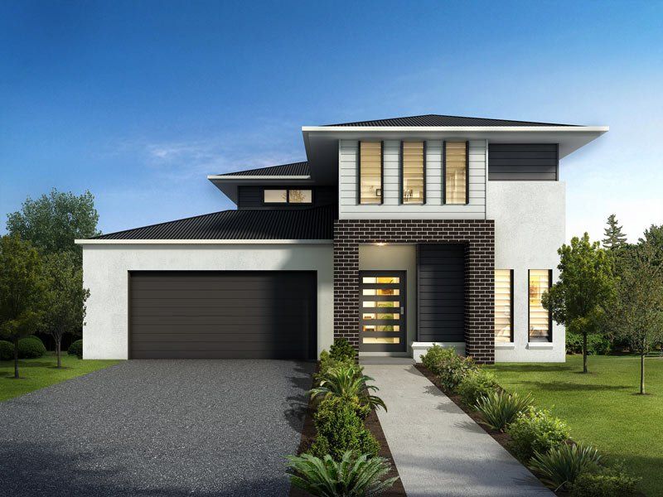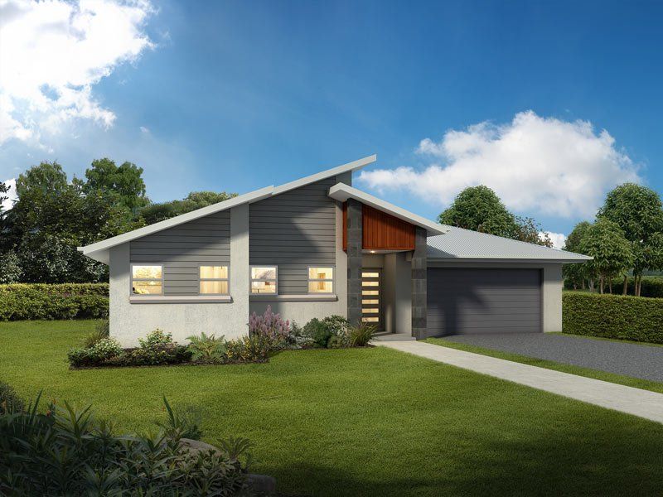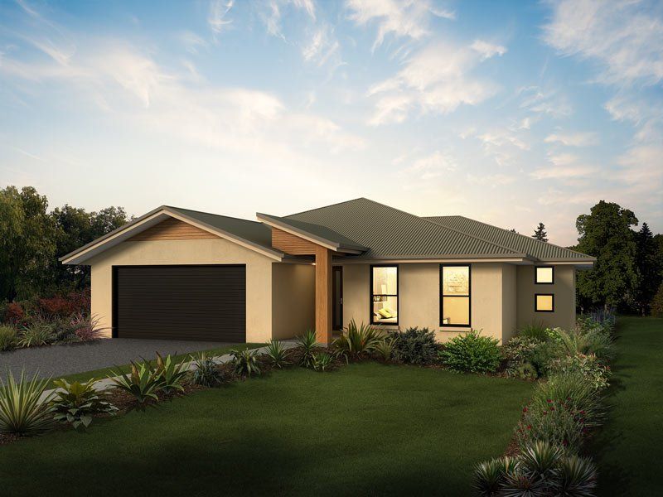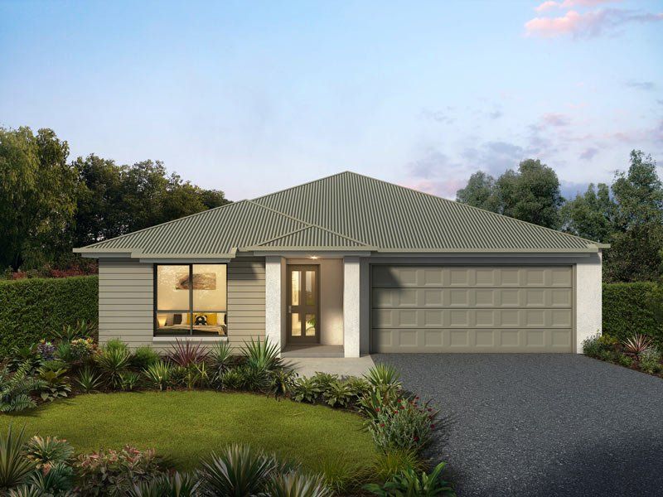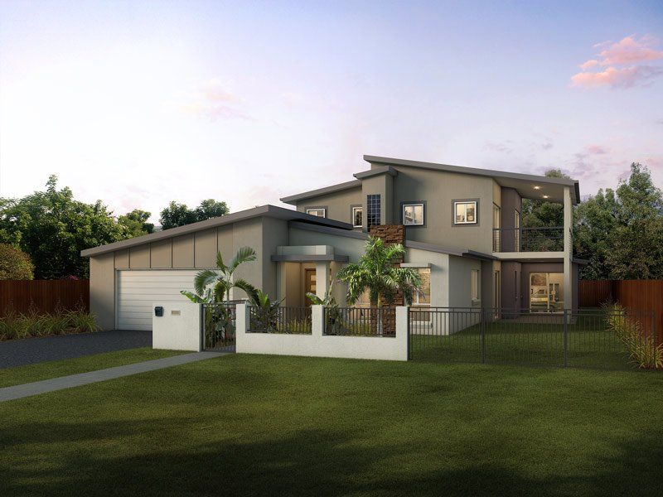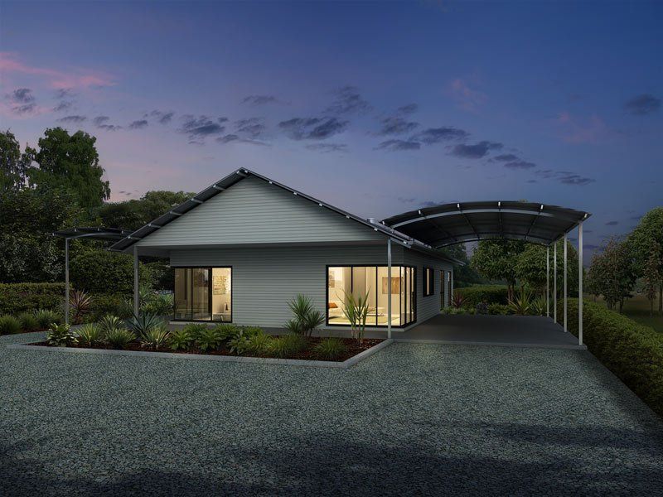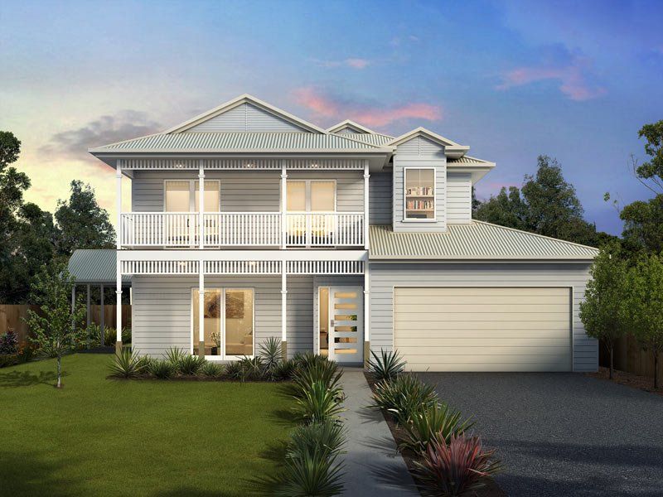
HIA Award Winning Builder 2008 and 2016 for Custom Home Construction
Home Designs
Home Designs Brisbane & Sunshine Coast
Ask About our New Client Offer - Concept Design Plans for $ 1,000*
(conditions apply)
At Seapointe Homes, we provide innovative and stylish home designs, plans and packages for clients throughout Brisbane and South East Queensland, creating aesthetically pleasing custom builds. Whatever your vision for your new home, Seapointe Homes will work with you to ensure your home always meets you exact specifications. Having worked with a wide range of clients over the past few decades, we can create homes in any style and can offer all the help and advice you need to get the look you want.
Having worked with a wide range of clients over the past few decades, we can create homes in any style and can offer all the help and advice you need to get the look you want.
Our Home Design or Yours
When it comes to custom home designs in Brisbane and South East Queensland, Seapointe Homes is the the go-to business for excellence in building every time.
Consider the home designs below a starting point. We can quote on your own plans or modify one of our many home designs to suit your needs. The plans below are just a sample.
If you want to design a home that is truly unique to you, which incorporates original features and reflects your individual style, the Seapointe Homes can do all this and more. From designing luxury homes to arranging knock-downs and rebuilds, we can tackle projects of any style and size.
As a leading, multi-award winning custom home builder in Brisbane, we’ve built up a solid reputation in the building industry and always deliver quality workmanship on every single job. So whether you want a double or single storey home or require dual occupancy, or townhouses, we can meet your needs.
As the leading, multi-award winning custom home designers in Brisbane, we’ve built up a solid reputation in the building industry and always deliver quality workmanship on every job. So, whether you want a double or single-storey house or require a dual-occupancy home, we can do what you need.
When it comes to bespoke home designs in Brisbane, Seapointe Homes is the go-to business for excellence in building every time.
The Bayview is a highly functional family home that offers a central living room with zoned sleeping areas. Featuring 4 bedrooms, double garage, 2 bathrooms and 1 living area, this house can be constructed either slab on ground or on stumps. This home won Custom Built Home under $300,000 at the 2016 HIA CSR Brisbane Housing Awards.
The Caitlin is a large lowest family home that offers a spacious open plan living and dining room opening to an alfresco area ideal for the Queensland climate. Featuring 4 bedrooms, double garage, 2 bathrooms and a separate home theatre, it offers plenty of space for a growing family. This home won Custom Built Home under $250,000 at the 2016 HIA CSR Brisbane Housing Awards. (Note — this price would not apply now).
The Capri is a very spacious 307 square metre lowest family home offering multiple living options for the large or extended family. Featuring 5 bedrooms, double garage, a spacious bathroom and ensuite master, outdoor alfresco, large kitchen and home theatre, it offers the separation needed to maintain harmonious living in a large family home.
The Cosmopolitan is a clever 2-storey home featuring stylish composite construction — render, face brick and cladding. The well-designed floor plan makes the most of its 281 square metre space. With a narrower frontage than many highest homes, it suits a block with minimum 15-metre frontage. Featuring 4 bedrooms and study, 3 living areas, 3 bathrooms, double garage, alfresco living, kitchen with large island and walk-in pantry and spacious master suite, your family will enjoy the functional living space of The Cosmopolitan.
The Egret is a large lowset home of 285 square metres. It features a distinct front entry with double doors that would have extra impact with an optional raised ceiling. With 4 bedrooms plus study, a large master suite, modern kitchen with butler’s pantry, as well as separate home theatre, the open plan design makes for relaxed family living. The large living area flows seamlessly into the outdoor alfresco space where you have the option of a built-in outdoor kitchen.
If you are looking for a liveable floor plan, The Endeavour ticks all the boxes. At 245 square metres, it has all the space needed by most families. The combined living dining room is separate from the family room by the central kitchen. Both open onto the large alfresco patio area. With 4 good sized bedrooms, 2 bathrooms and a wall of storage, living in The Endeavour is comfortable and relaxing.
The Jemma is an exceptionally designed brick and tile home. At 252 square metres, it boasts all the necessities of modern living including 4 bedrooms, 2 living areas, 2 bathrooms and double garage.
A gorgeous feature kitchen, positioned in the heart of the home, allows for an open and airy feel yet incorporates an entertainer's lifestyle. The generous sized living space, opening through to a wraparound entertaining area, is sure to entice viewing this floor plan.
The 2-storey contemporary Newport design boasts copious space for a growing family. The striking front facade will be the envy of your neighbours. For such a large home, it has a relatively small frontage of just 18.6 metres. You will love the master suite, which occupies the entire top floor of the home and features a sitting area, spacious walk-in robe and designer ensuite.
The Squatter is a compact entry level home with large outdoor space. Its clever use of space means you will never feel cramped in the open plan living/dining room, or in the 3 bed with ensuite layout. This home design is ideal as a holiday home, on acreage or for island living. The contemporary beach design is reminiscent of more expensive architect-designed homes on the northern end of the Sunshine Coast. You can get a designer look without the designer price tag.
The Victoria is a unique 2-storey design ideal for square and corner blocks. Lovers of Hampton’s homes will be attracted to the detail featured on both the interior and exterior of this home. Three bathrooms for 4 bedrooms makes for happy families. The master suite features a huge ensuite with bath and double vanity as standard. The spacious kitchen adjoins the butler’s pantry and laundry.
Call us today on 07 3888 4290
to find out more about our home builders in Brisbane.
Winner 2016 HIA-CSR Brisbane Housing Awards Custom Built Home up to $300,000
Winner 2008 HIA/CSR Brisbane Housing Awards custom Built Home up to $250,000
QBCC
Licenced
2012 Sunshine Coast/Wide Bay HIA-CSR Awards
SEAPOINTE HOMES
Address: 88 Priests Rd Deception Bay QLD 4508
Telephone: 07 3888 4290
Mobile:
0419 756 363
Email:
seapointeadmin@bigpond.com
Opening hours:
Monday to Friday 8:00am – 5:00pm
ENQUIRE NOW
Thank you for contacting us.
We will get back to you as soon as possible
We will get back to you as soon as possible
Oops, there was an error sending your message.
Please try again later
Please try again later
